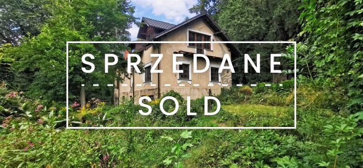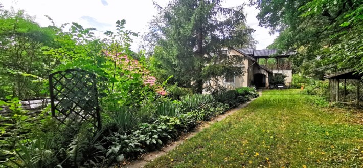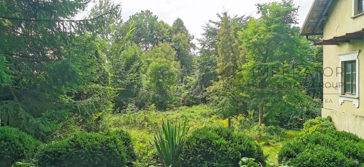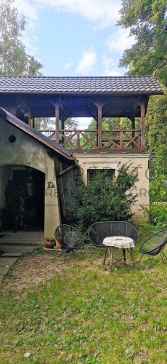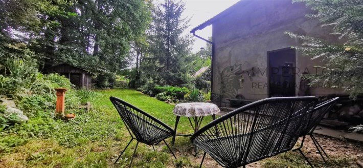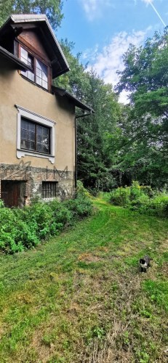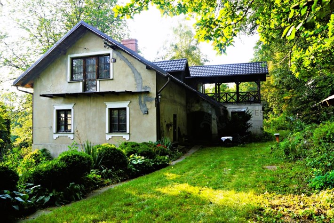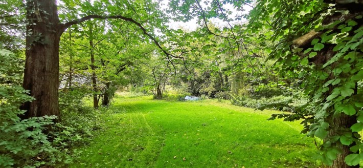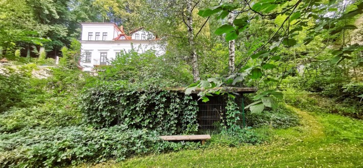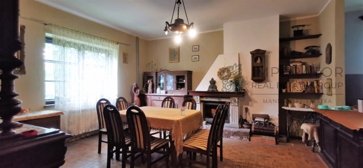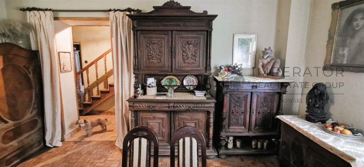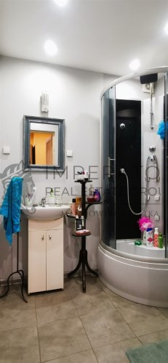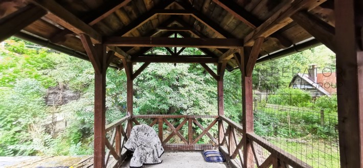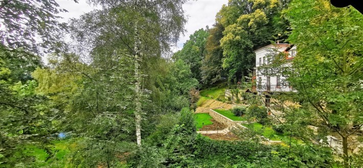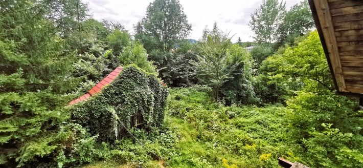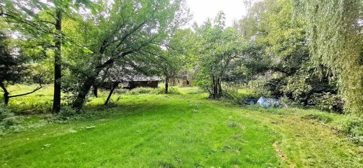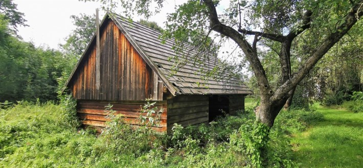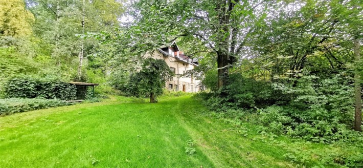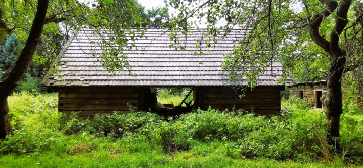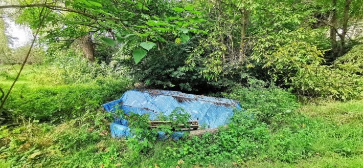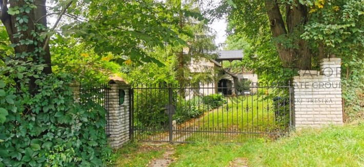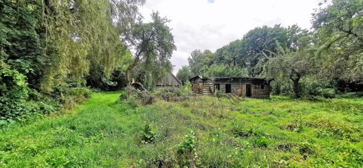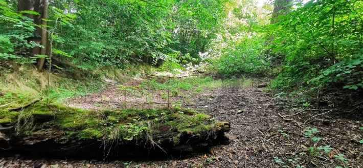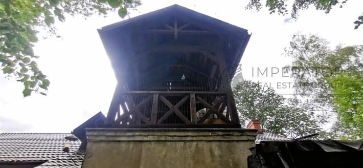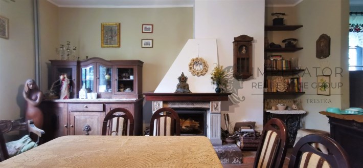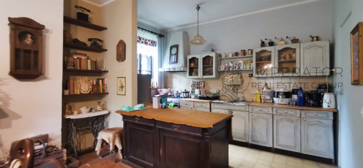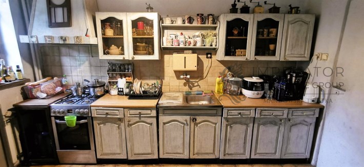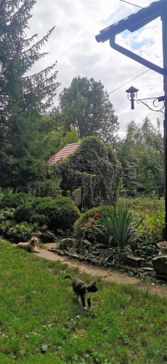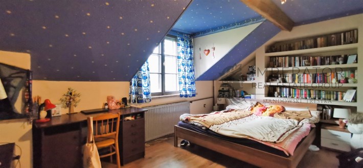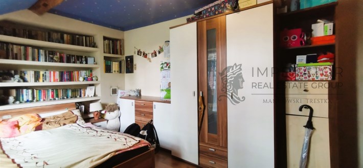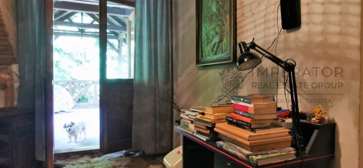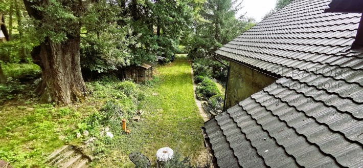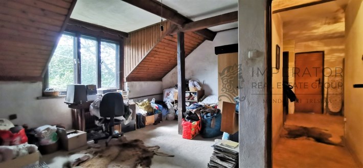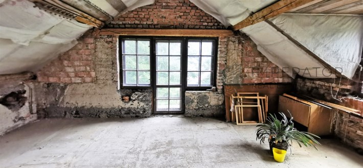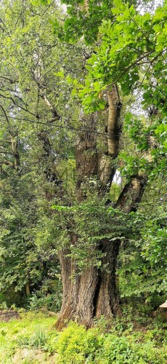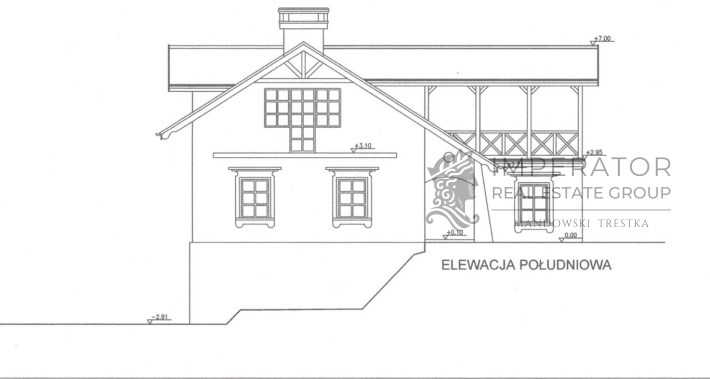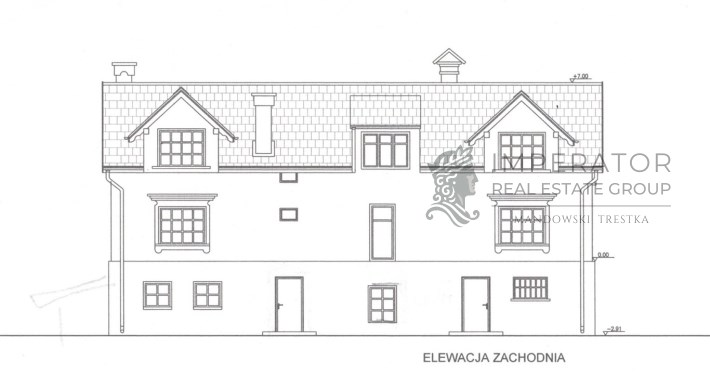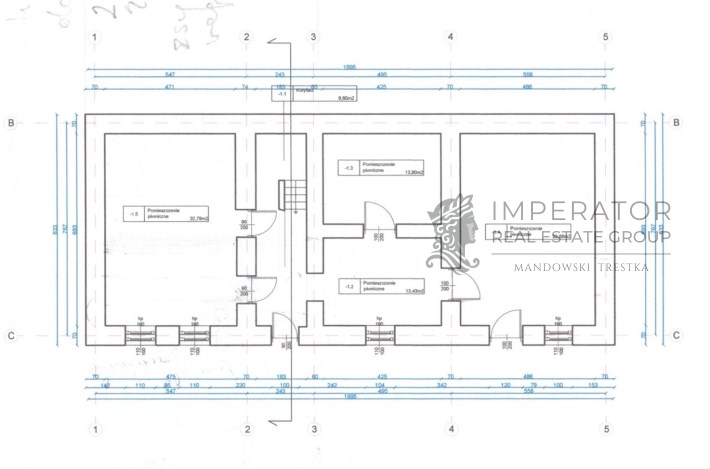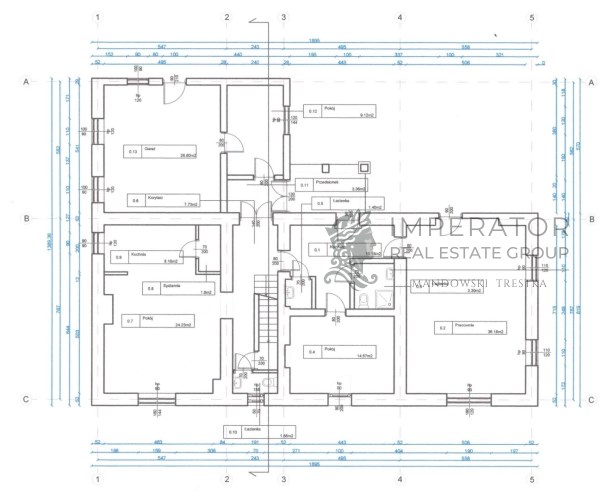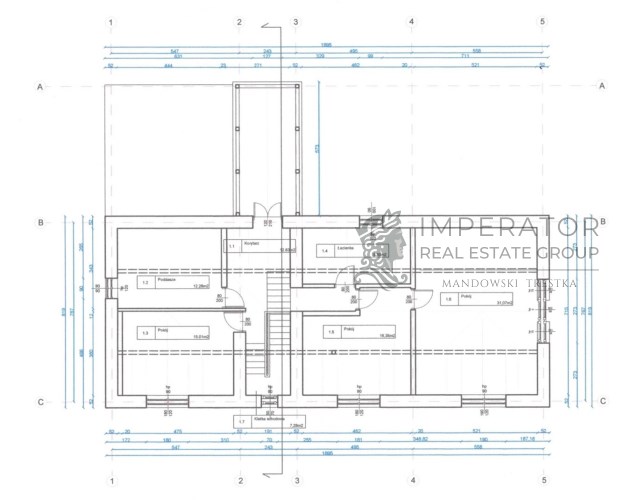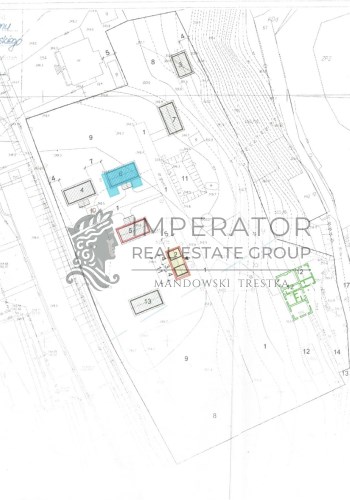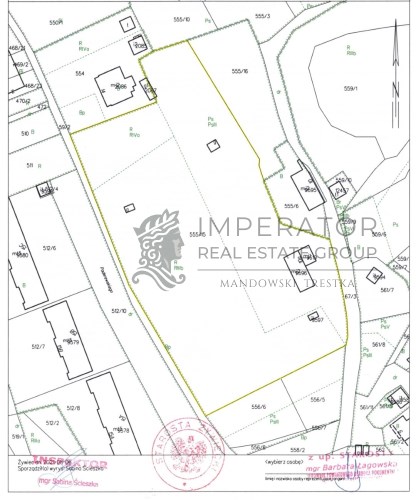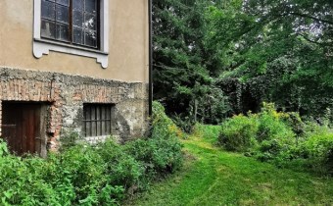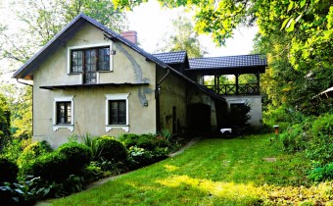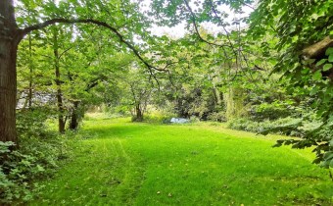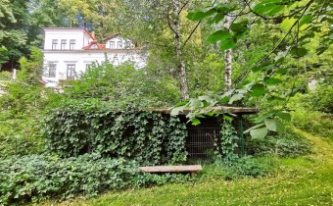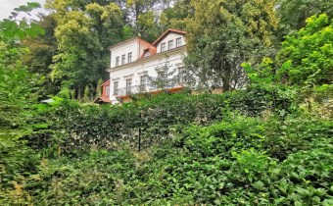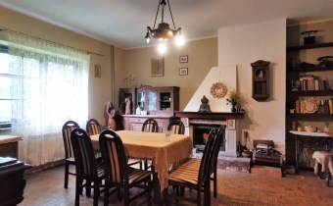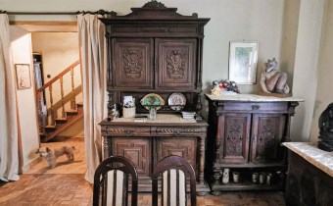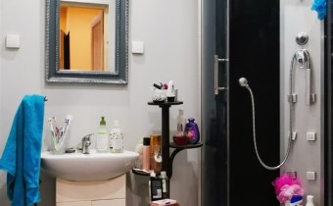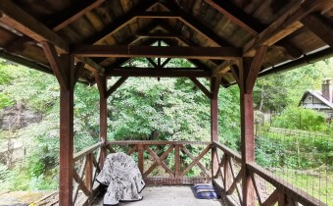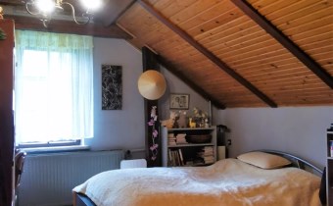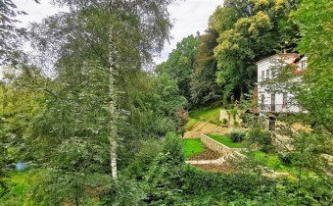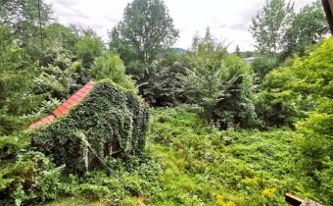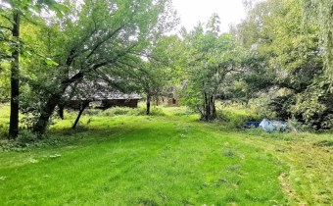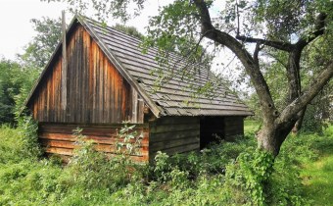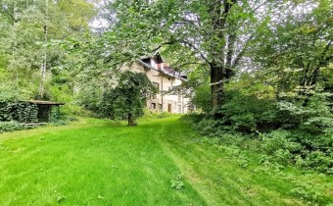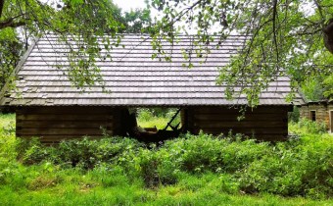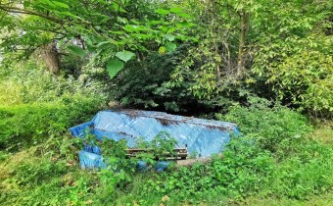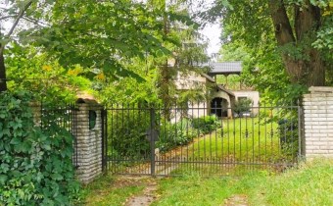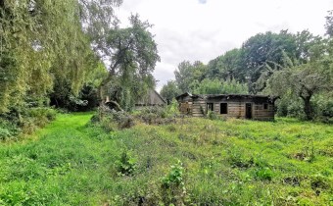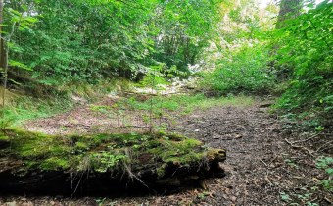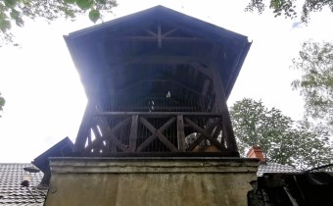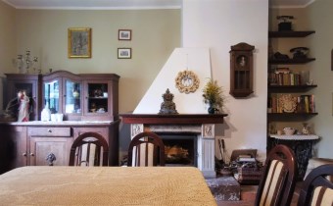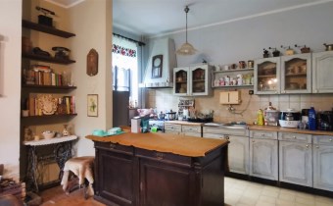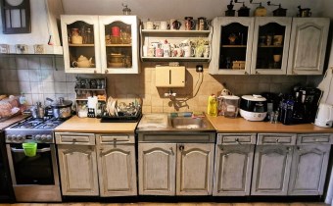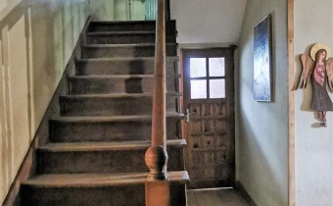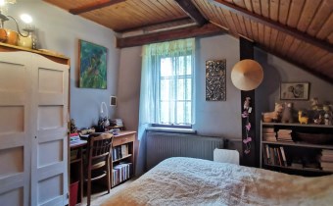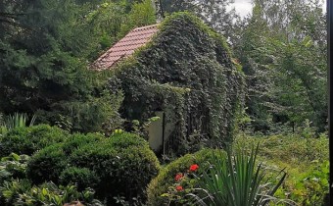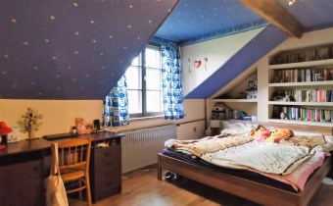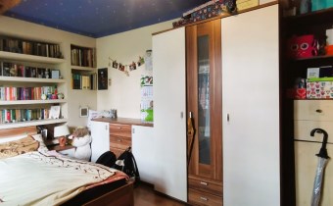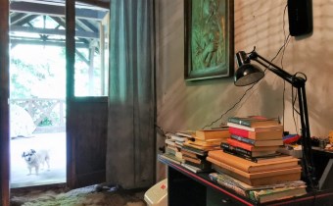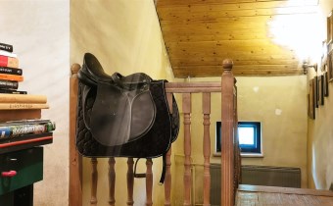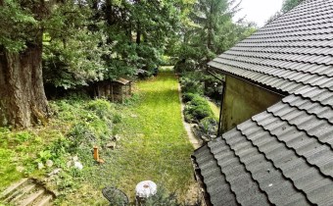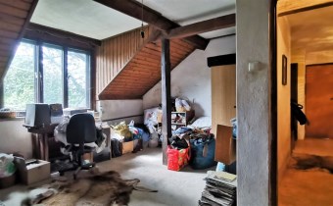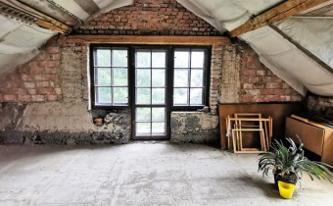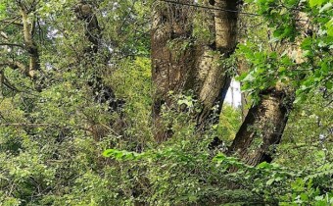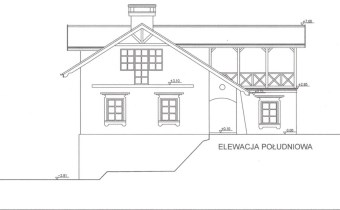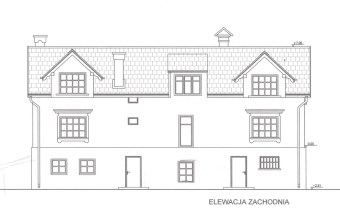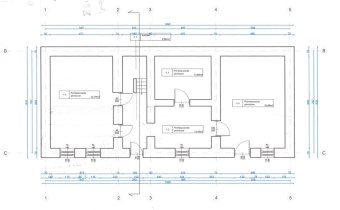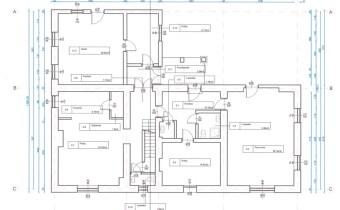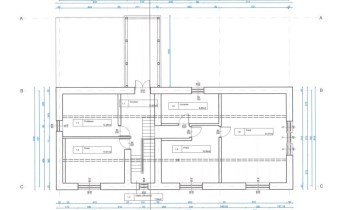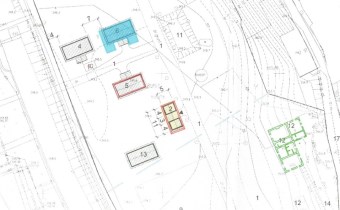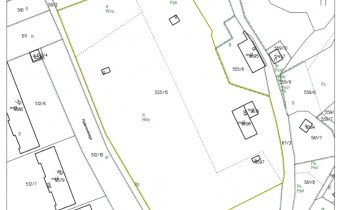
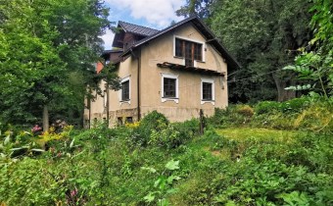
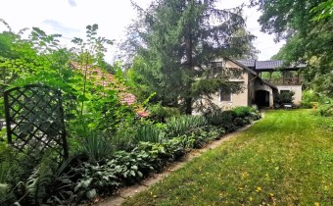
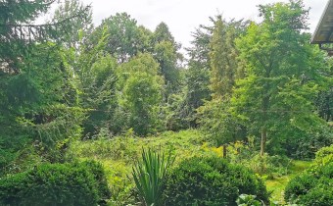
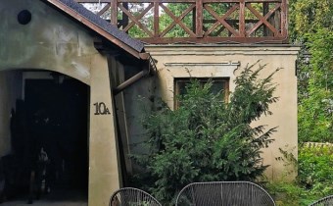
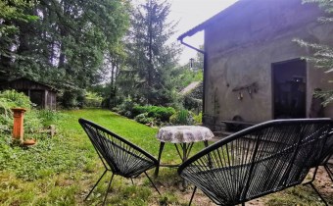
Price
1 379 000 zł
price per m2
4 566,23 zł/m²
Area
302,00 m²
Rooms
7
Property description
_______________________________________________________________________________________________________ENGLISH
"Klementynówka" ESTATE in the center of Żywiec!
Historic House with a usable area of 250 m2 with a huge plot of over 11,500 m2 (1.15 ha) full of greenery, located near the Old Town of Żywiec (500 m from the Market Square) and surrounded by villas that are part of the former Habsburg manor.
A property in the form of a residential house with a large garden and additional buildings is ideal:
· for families with children who benefit from the proximity of the infrastructure and plenty of attractions in the garden
· for a family without children enjoying the space and attractions of the adjacent Old Town
· for an investor ready to use ready-made investment plan designs
· for an investor who wants to implement their own projects and ideas, using the full potential of the property
The property is exempt from taxation - no real estate tax!
The plot with a significant area of over 1.15 hectares has the shape of a regular rectangle, is armed and has connections: water, electricity, gas, television, telephone, Internet.
Usable area of a residential house:
· Attic 103.60 m2
· Ground floor 148.45 m2
· Basements 106.63 m2
The usable area of the house is 252 m2, plus over 100 m2 of basement.
The plot area is 1.1574 ha = over 11,500 m2 according to the extract from the land register. In reality, the area is 5% larger (approximately 1.20 hectares = over 12,000 m2)
The plot is completely fenced, accessible from a public road, several entrances possible. Most of the area is filled with a full garden along with a residential house and various buildings.
The property is fully regulated by law:
· Żywiec Commune does not exercise the right of pre-emption of real estate
· The plot is not located in the revitalization area
· The property is not covered by a forest management plan
· The property is the full property of the owner
Location and neighborhood:
· Right next to the Old Town in Żywiec (Market Square 500 m away)
· There are green areas on the opposite side
· The estate is part of a former Habsburg manor, hence the neighbors are palace buildings and 1 residential house
· Direct, urban access to the property
· Possibility to designate additional access roads from other sides of the plot, including directly to the garage
· 2 Primary Schools
· Kindergarten
· High school
· Technical school
· Co-cathedral
· Shopping mall
· Classic cinema
· Swimming pool
· Lidl
· Lake Żywieckie
House 250 m2:
· It has 7 rooms, some of them are currently inhabited
· The roof is entirely covered with sheet metal tiles, including the terrace, excluding the covering of the adjacent garage. The metal roofing tiles are covered by an ongoing warranty
· It has durable walls approximately 80 cm thick and does not require additional insulation
· It is residential as is
· Can be refreshed in any shape
· Has a ready and approved façade renovation project
· Wooden, casement windows
· It has a large, covered and attractive terrace
· One of the rooms is a ceramics workshop with a fully functional ceramic kiln
· The basements are equipped with an insulating concrete screed
· The adjacent garage requires renovation
· Interiors equipped with beautiful, classic furniture. Most of them will be acquired as part of the purchase of real estate
Plot 11,500 m2:
There are additional buildings on the plot:
· Partially built barn according to the design with purchased roofing tiles
· A partially built single-story house intended for a center according to the design
· Swimming pool
· Retention garden pond with a spring
· Greenhouse
· Fox box
Utilities and connections:
· The house is heated by a coal stove located in the basement - heaters are distributed to each room (except for the ceramics workshop due to the presence of an additional furnace there).
· The house can alternatively be heated by a central fireplace
· Gas supplied to the plot boundary - a gas installation can be used
· Electricity from the municipal network
· Water from the municipal network
· Hot water heated by a boiler
· Television, telephone and landline Internet are connected
· Sewerage can be installed in cooperation with neighbors, currently a 3-chamber septic tank is used
· With the installation of a sewage system, it is possible to connect to the Ekoterm of the municipal network of the city of Żywiec (financed activity)
The property has a ready-made Investment Plan in the form of completing existing buildings or, alternatively, creating:
· Agritourism
· Ceramic and other workshops
· Historic open-air museum
· Nature Park - on the plot there is a Nature Monument - Topola Biała, the care of which is provided free of charge by the City Hall
· A pond with a spring
More information on website RealEstateAgents . pl
Call or text us for more information or to schedule an appointment any day of the week:
Real Estate Agents Poland
Michael Mandowski
Phone/WhatsApp/SMS 7 days a week +48 798 440 300
RealEstateAgents.pl
Property description
Offer's symbol
IRE-DS-23
Area
302,00 m²
Parcel area
11 500 m²
No. of rooms
7
House type
residence
Balcony
yes
Roof cover
Metal roof tile
Built in
1917
Gas
in the street
Water
Heat - city
Heating
Furnace
Sewage system
cesspool
Location
Credit calculator
PLN
%
Amount of installment
Cost calculator
PLN
PLN
PLN
PLN
PLN
PLN
%
PLN
Civilian-law commission
Notary commission
Notarial commission VAT
Real-estate register department application
VAT of application for WKW
Real estate agency commission
Real estate agency commission VAT
Extracts of a notarial deed - approx
TOTAL (price+ commissions)
Uwaga: mogą wystąpić dodatkowe opłaty za założenie księgi wieczystej oraz ustanowienie hipoteki.
